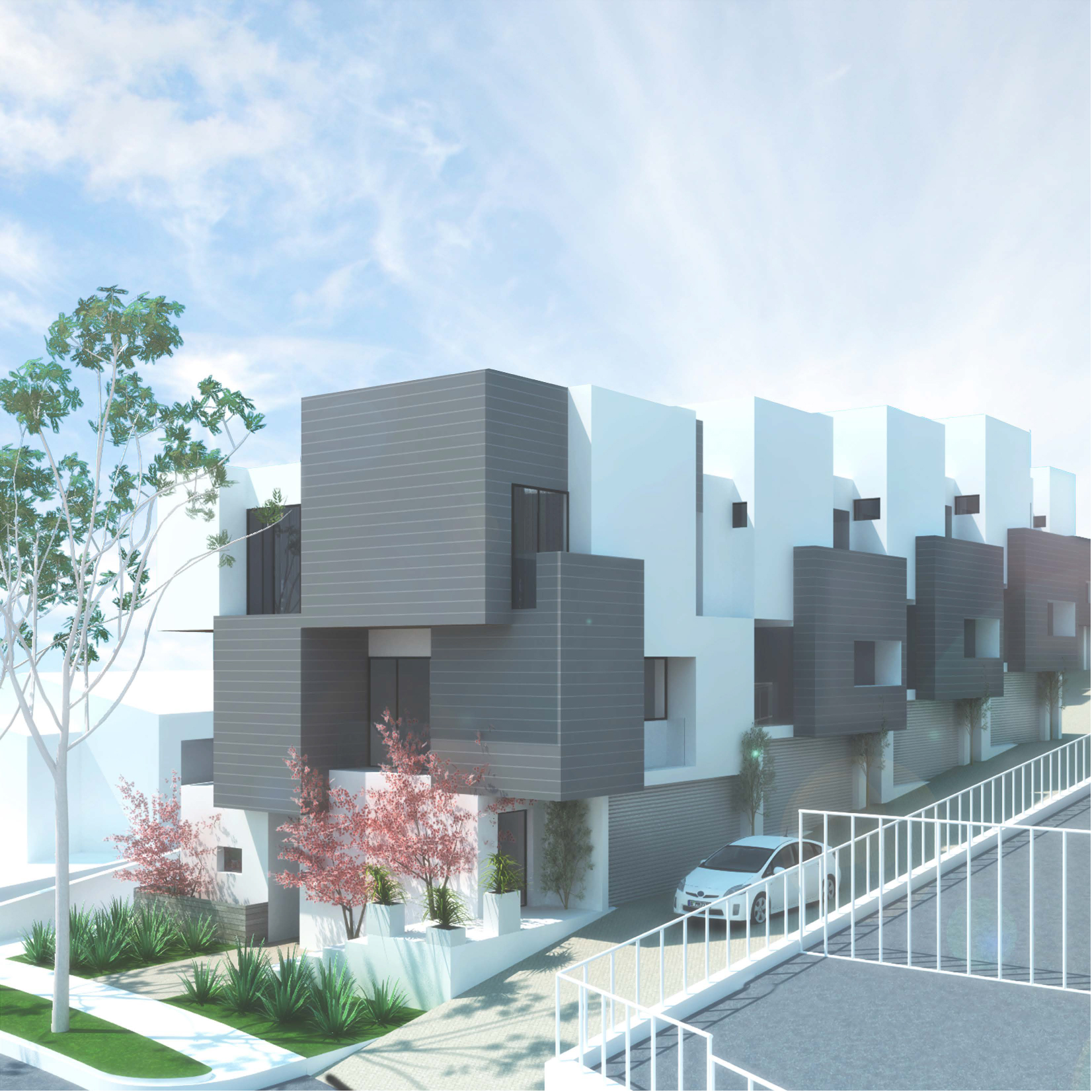

The massing strategy for the different unit types is approached through a nine square grid that manifests itself both in plan and elevation.


The grid becomes the organizing principle that determines the position of carved in open spaces and extruded out volumes through the individual houses.



The carvings and extrusions of the platonic geometry generate serialized variation that manifests itself in the articulation of the façade.


UNIT A - 235O SF
4 bedroom / 3 ½ bath
Indoor living space: 2OOO sf
Outdoor living space/balcony : 22O sf
Private Garden: 16O sf to 45O sf


UNIT B - 21OO SF
3 bedroom / 3 ½ bath
Indoor living space: 18OO sf
Outdoor living space / balcony: 14O sf
Private Garden: 2OO sf to 45O sf


Unit C - 175O SF
2 bedroom / 2 ½ bath
Indoor living space: 14OO sf
Outdoor living space / balcony: 15O sf
Private Garden: 15O sf to 65O sf


PROJECT DATA
Project Type: 1O single-family homes
Location: Glassell Park, Los Angeles
Size: 22,OOO sf
Year: 2O14 - Current
Team: Hamad Almuzaini, Victoria Coaloa, Ghazaleh Kherzi, Mouna Lawrence, Sheida Madanipour, Joselyn Palacios
